Central Cambridge
Project proposal: New roof with dormer windows, and Master Suite.
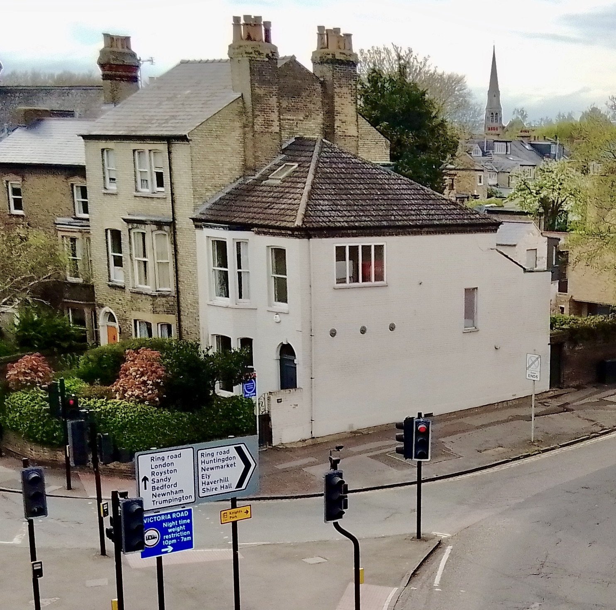
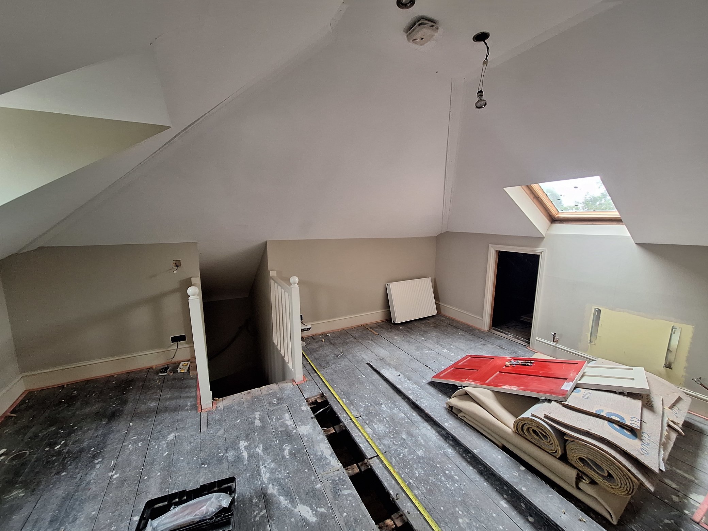


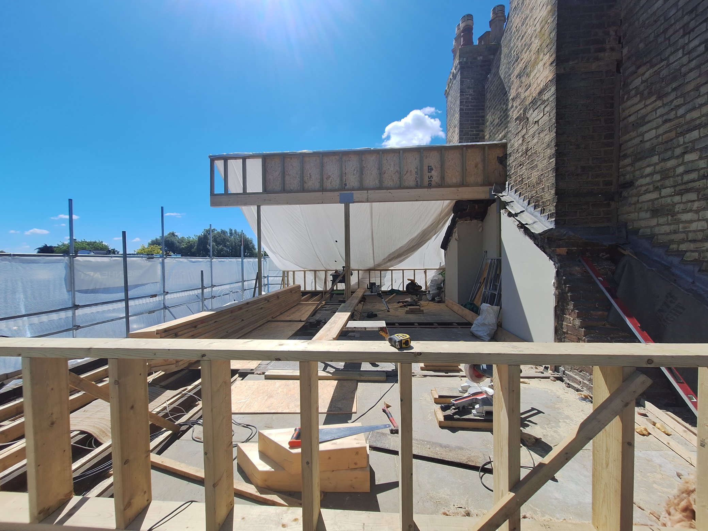


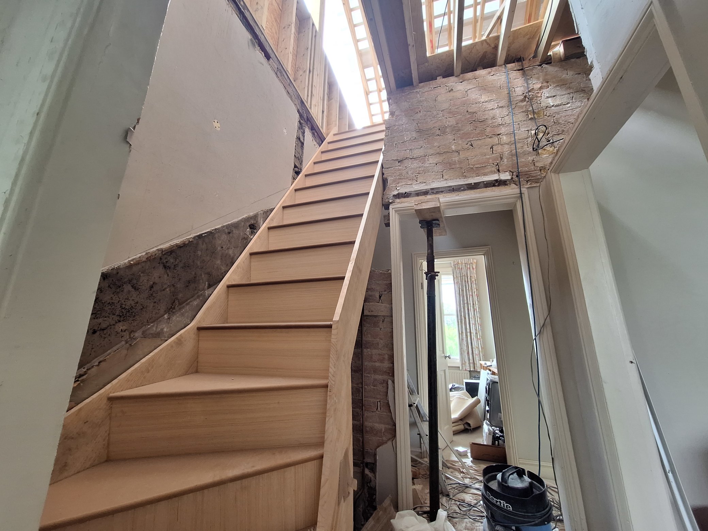
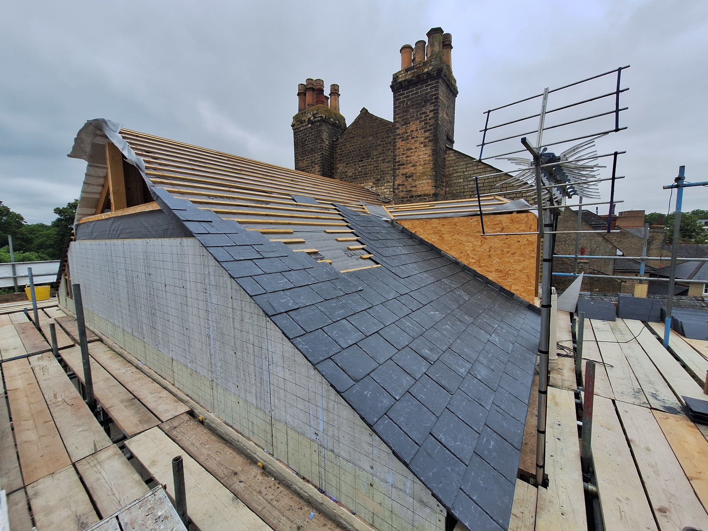
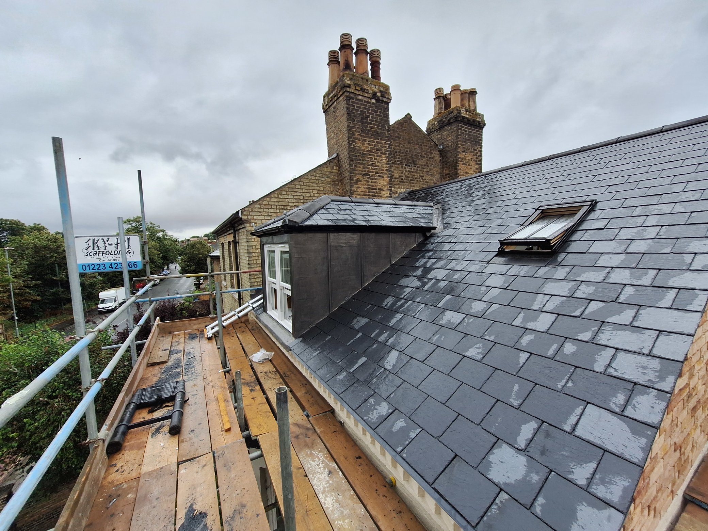
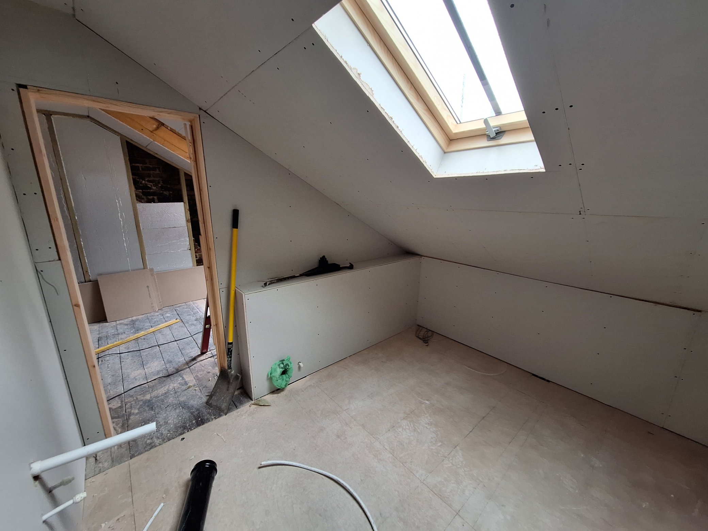

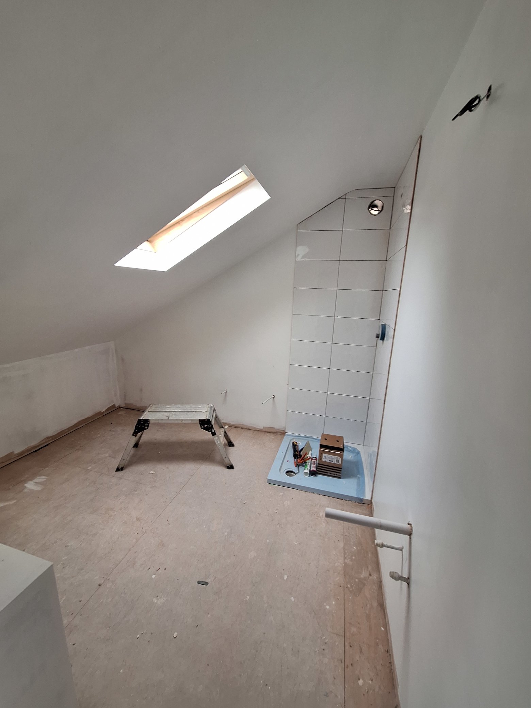
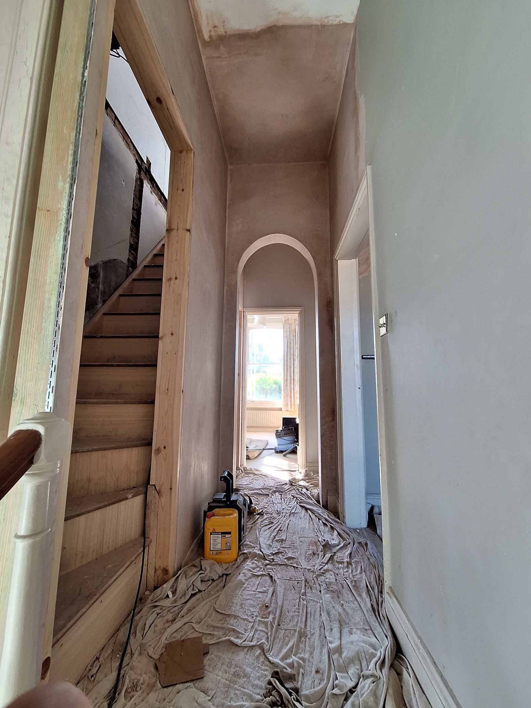



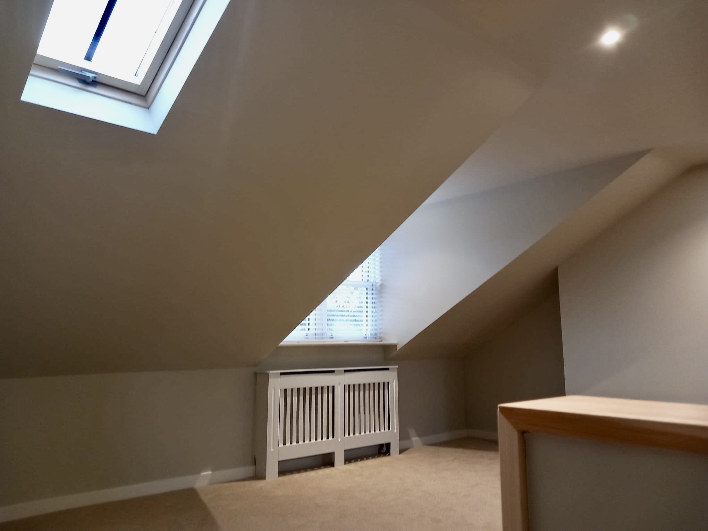


115 Chesterton Road is an end of terrace townhouse laid out over 4 floors overlooking the River Cam and Jesus Green, right on the edge of the heart of Cambridge.
It started off with a rather squat hipped roof with ugly concrete tiles, and looked very out of proportion with the neighbouring house. We worked with Cambridge City Conservation and the architects to produce a more externally sympathetic and internally useful space. We removed the old roof and raised the walls by 900mm all round. We then cut a new ridge roof with leaded dormers front and rear for those views, capping the whole thing off with prime slate. Inside we increased the size of the loft room from 14m² (150 sq ft) to 47m² (510 sq ft) - and added a bathroom for good measure!
Project Description: new roof, Master suite construction.
Location: Central Cambridge.
Design: Nabeela Ameen, Zoe Ryder, Donald Insall Associates.
Build & Project Management: Greenheart Timber Frame Ltd.
Structural Engineering: Award Associates.
Building Control: Paul Malloy @Owl Building Control.
Project Duration: 8 weeks
