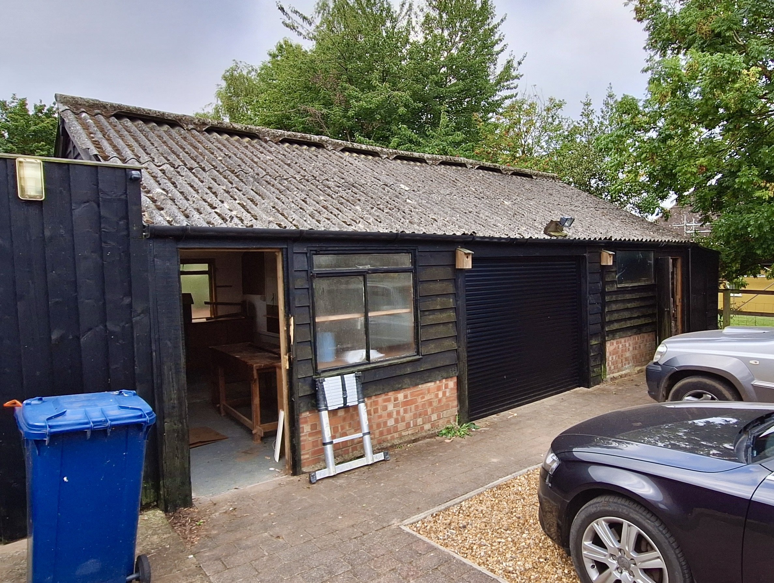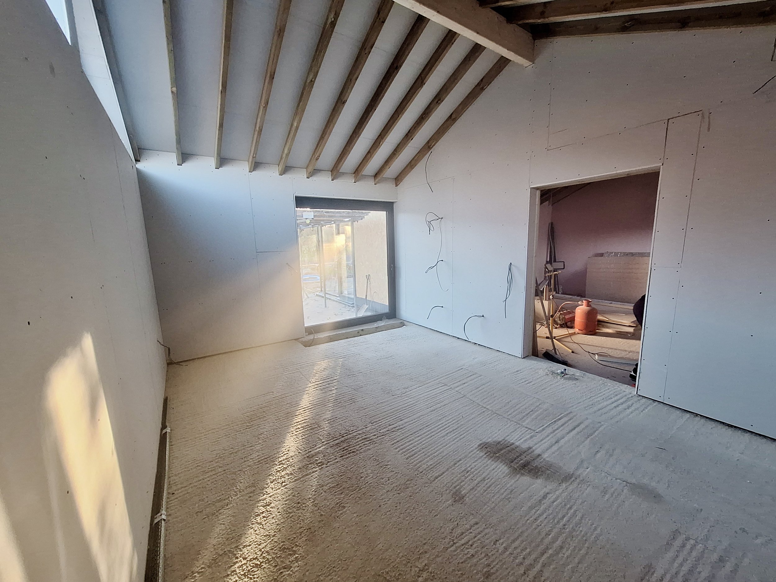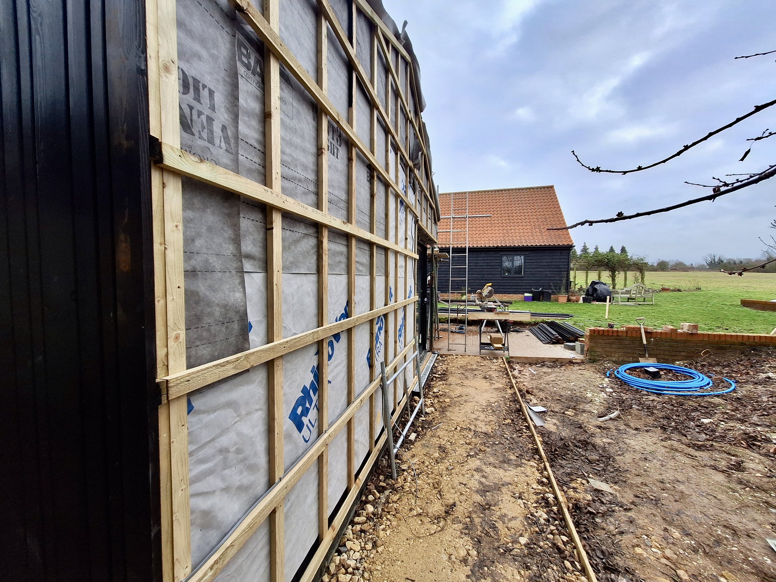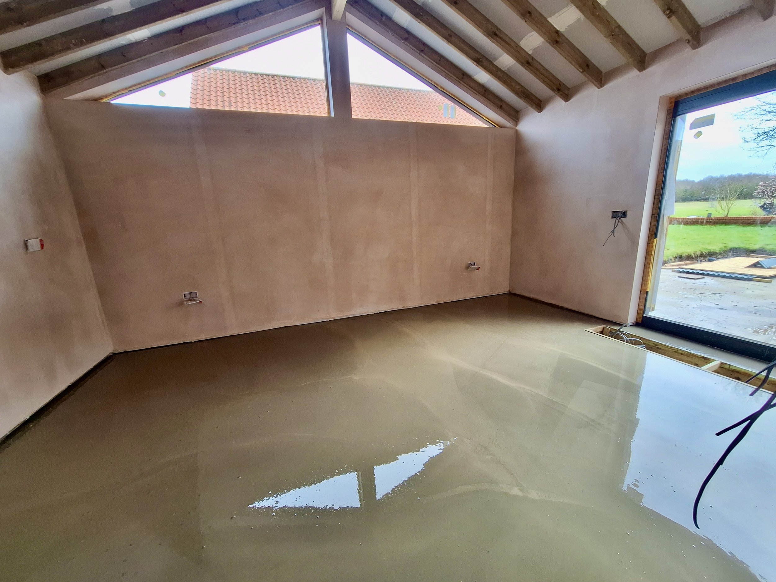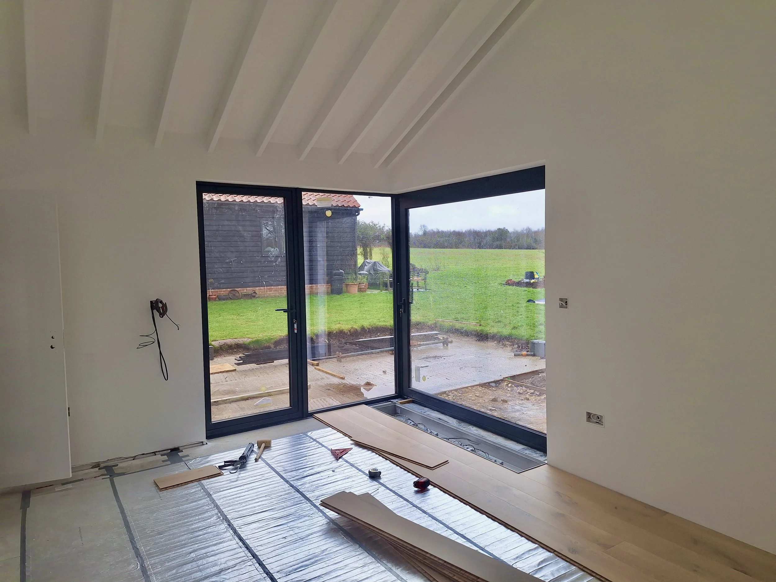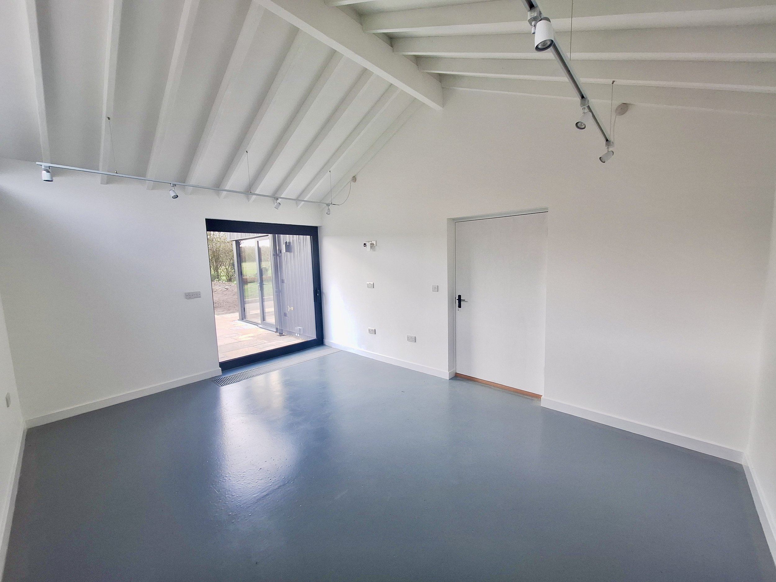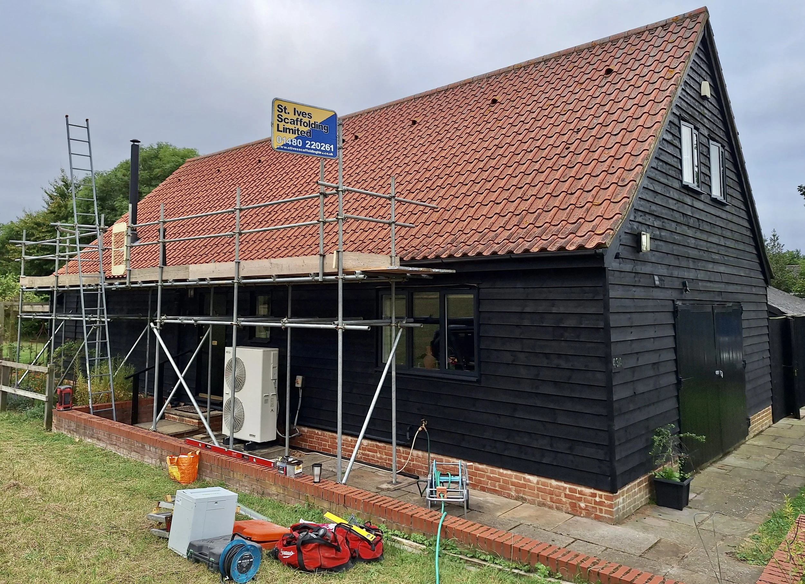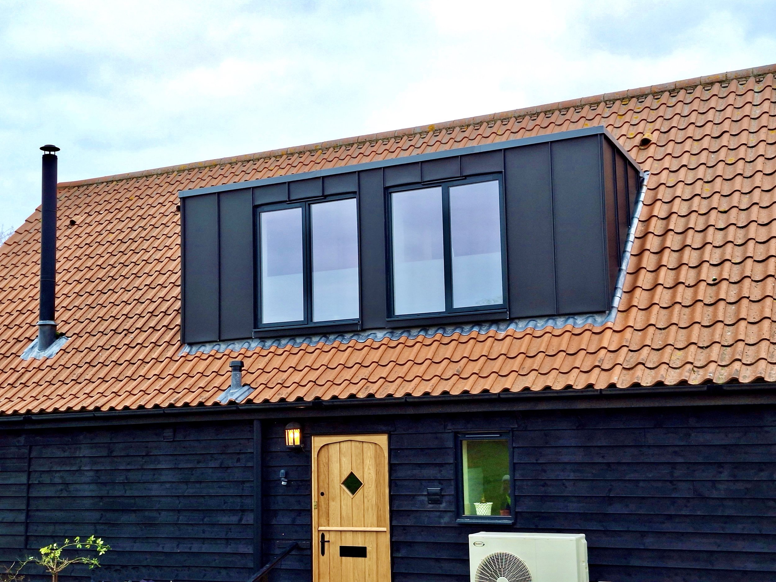Abington
Project: Extension to existing dwelling & new build.
Our projects just keep getting bigger, and this time – not one but two at the same location. The first being the construction of a dormer roof to ‘re-house’ two very small and awkward bathrooms in our clients main dwelling. The result was two beautifully appointed new bathrooms with fantastic views over the wildflower meadow. The second being demolition of the original piggery and construction of a new enlarged building giving our clients a new workshop, studio, double garage and store. We worked through the winter on this one and boy did it get cold. We think it was worth it though. We’re so proud of the end result and once again on time and on budget.
Project Description: Extension to dwelling and new build.
Location: Abington, Cambridgeshire.
Design: Toni Moses Design.
Build & Project Management: Greenheart Timber Frame Ltd.
Structural Engineering / Foundation Design: Andrew Firebrace Engineering.
Foundations: Greenheart Timber Frame Ltd.
Building Control: Paul Malloy @Owl Building Control.
Project Duration: 24 weeks.

